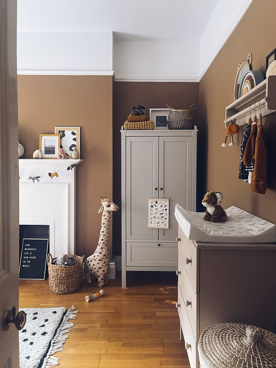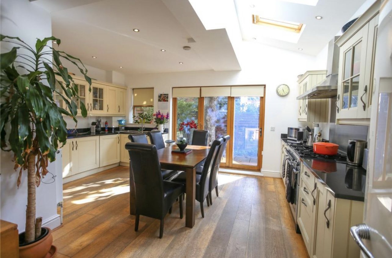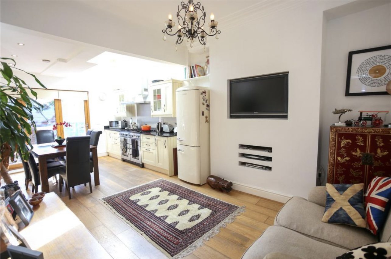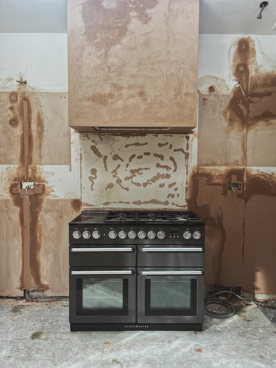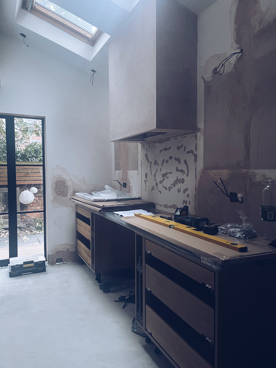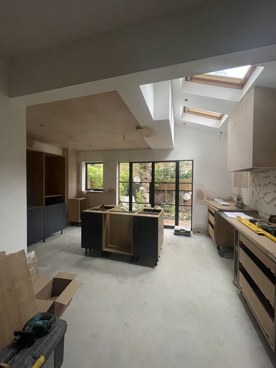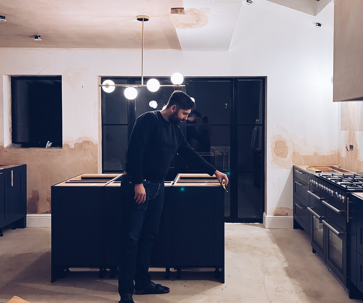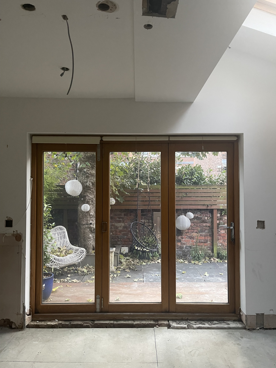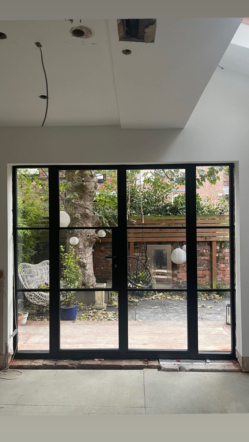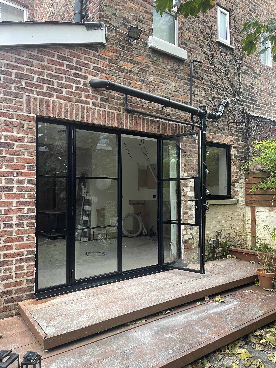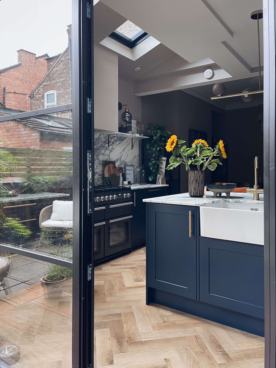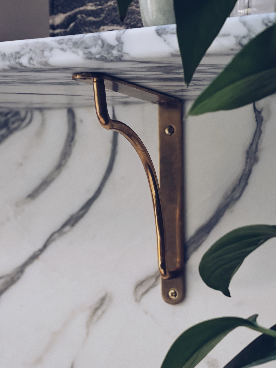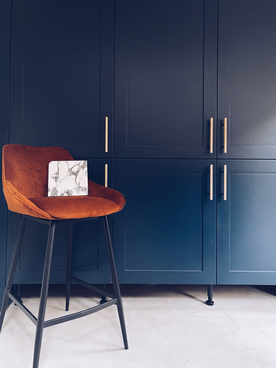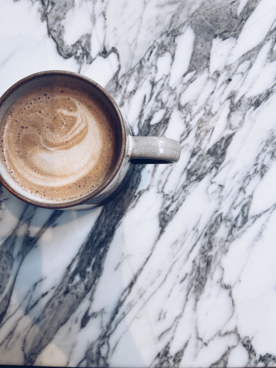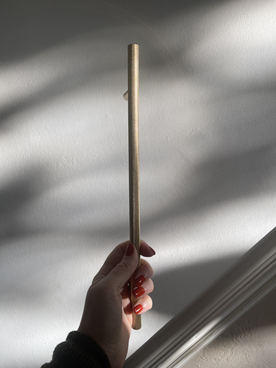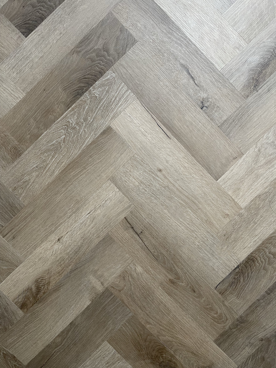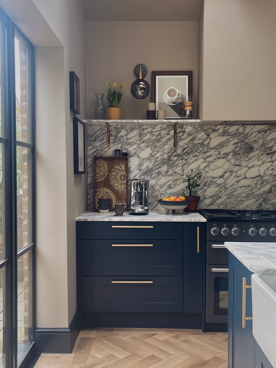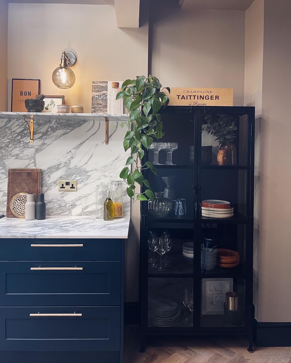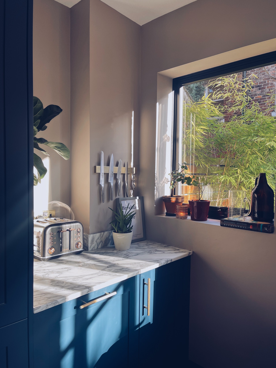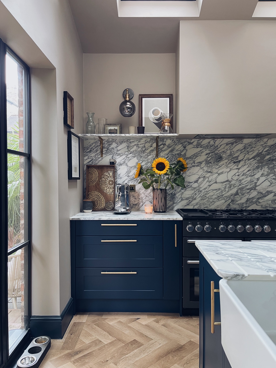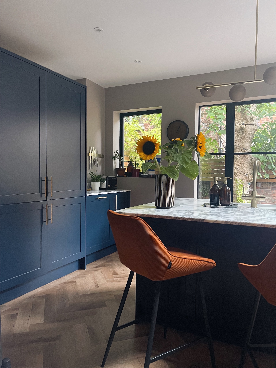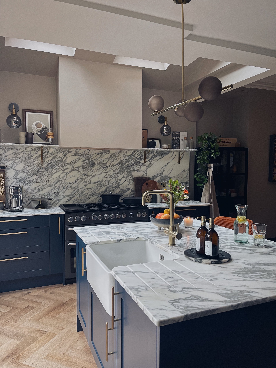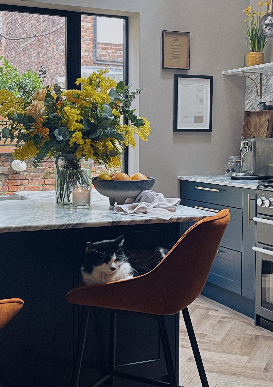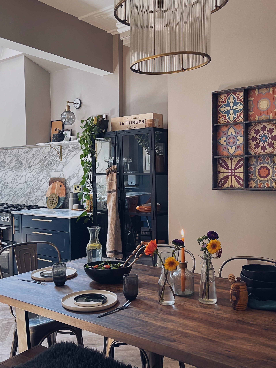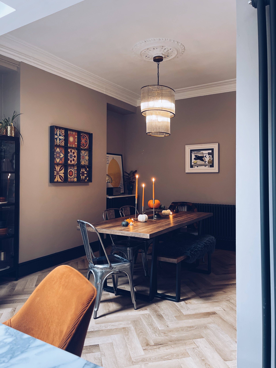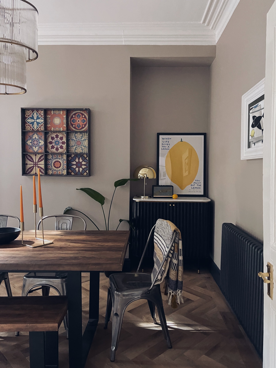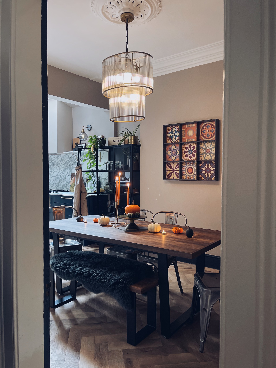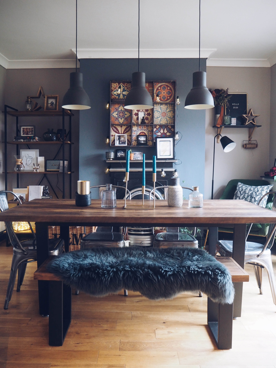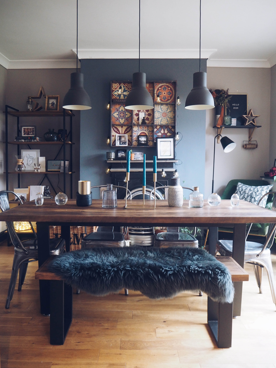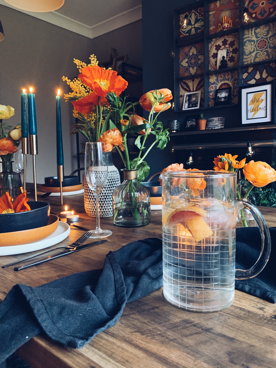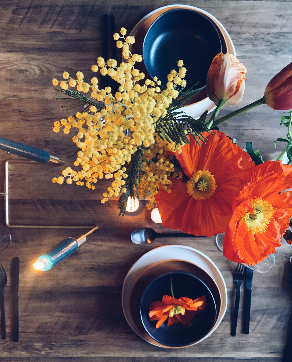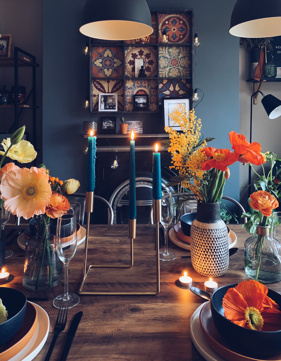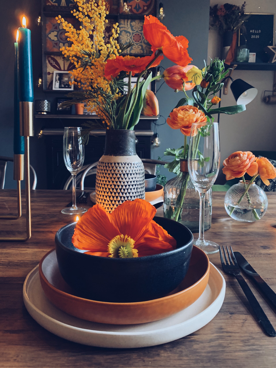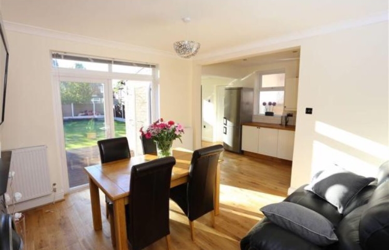The Start
The kitchen is probably the biggest revamp you’ll ever have to do and the one that is the most permanent in the house. You can’t just paint over it if you decide you hate it. It’s staying with you for at least 10 years so it can be really daunting knowing where to start.
We moved into this house in March 2021 and decided to focus on some other smaller/easier rooms first. The quick fixes if you like. As you can see from the estate agent photos, the previous owners used this room as a kitchen/diner/living room all in one so the layout was suited to that purpose. If you followed me for a while, you’ll know that dining rooms/dinner parties and keeping living separate is my jam so we ended up with a huge “dancefloor” in the middle of the kitchen. This layout just wasn’t working for us.
I design kitchens for a living - albeit CGI kitchens - but I’ve learnt a lot along the way and three things I really, really wanted one were :
A kitchen island
Statement worktops
Crittall Doors
Another perk of the job is meeting the right people and when Luke from Nord Kitchens set up his business, I knew exactly who I needed to plan and measure the kitchen correctly. My strengths lie in making it look good, not how many mms you need to make it fit.
The space was structurally sound, bar a leak from the bathroom, as it was a “newish” extension. So we kept the bones as they were which worked in our favour for timelines.
Floor Plan
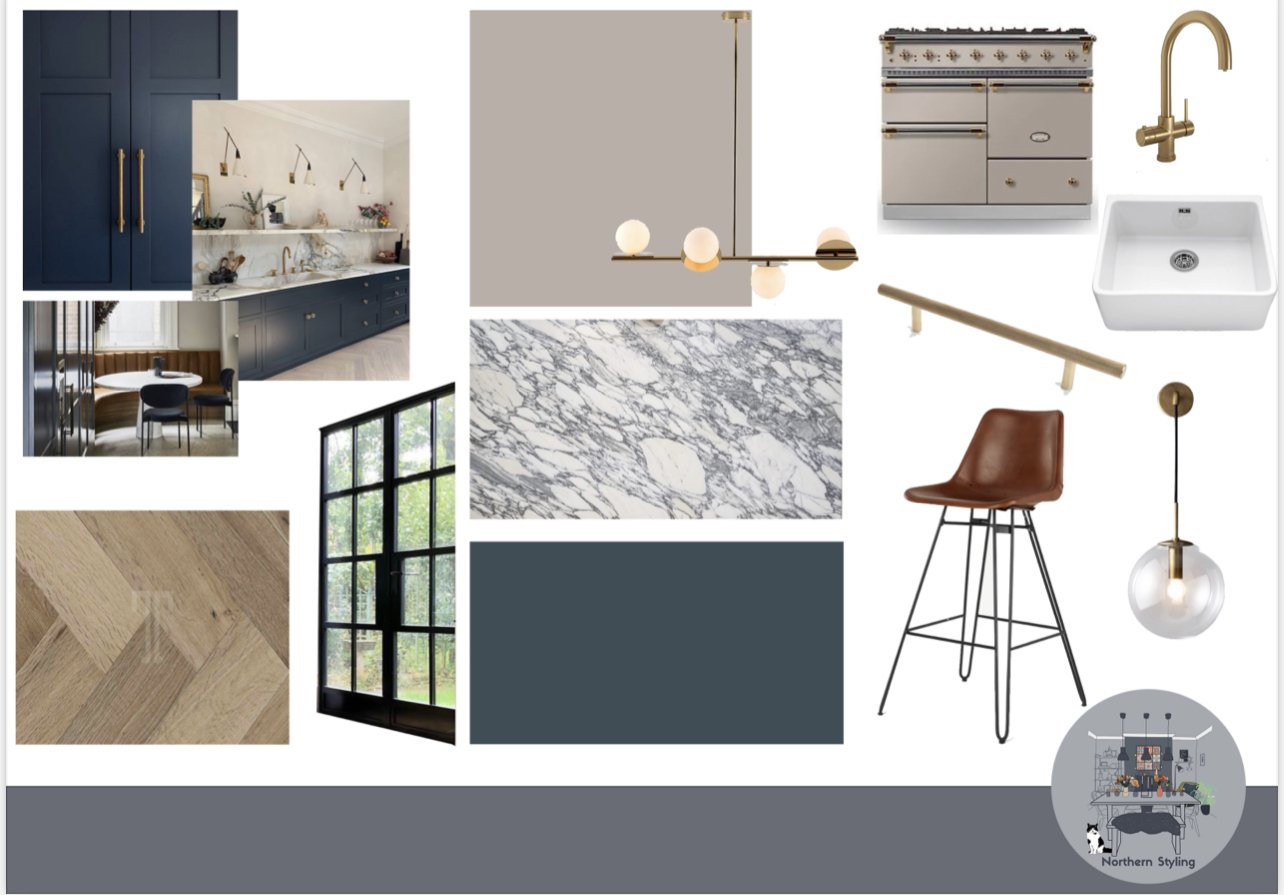
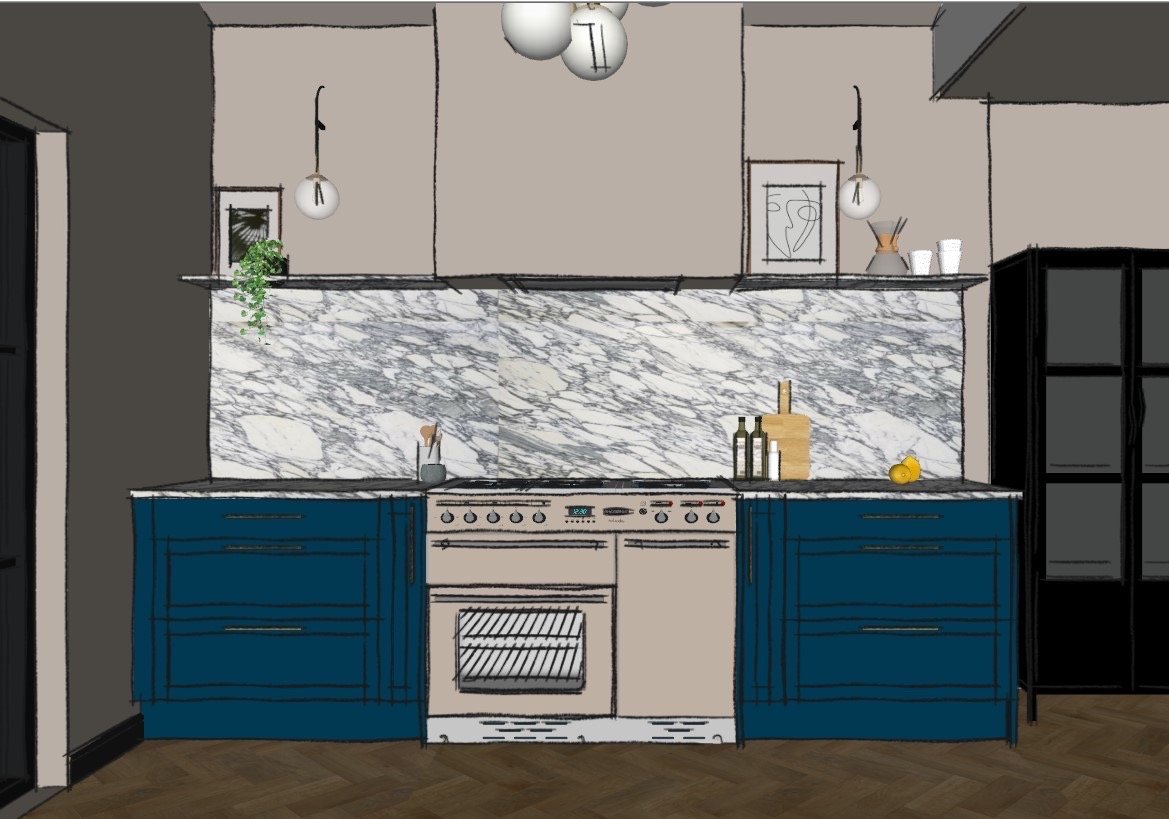
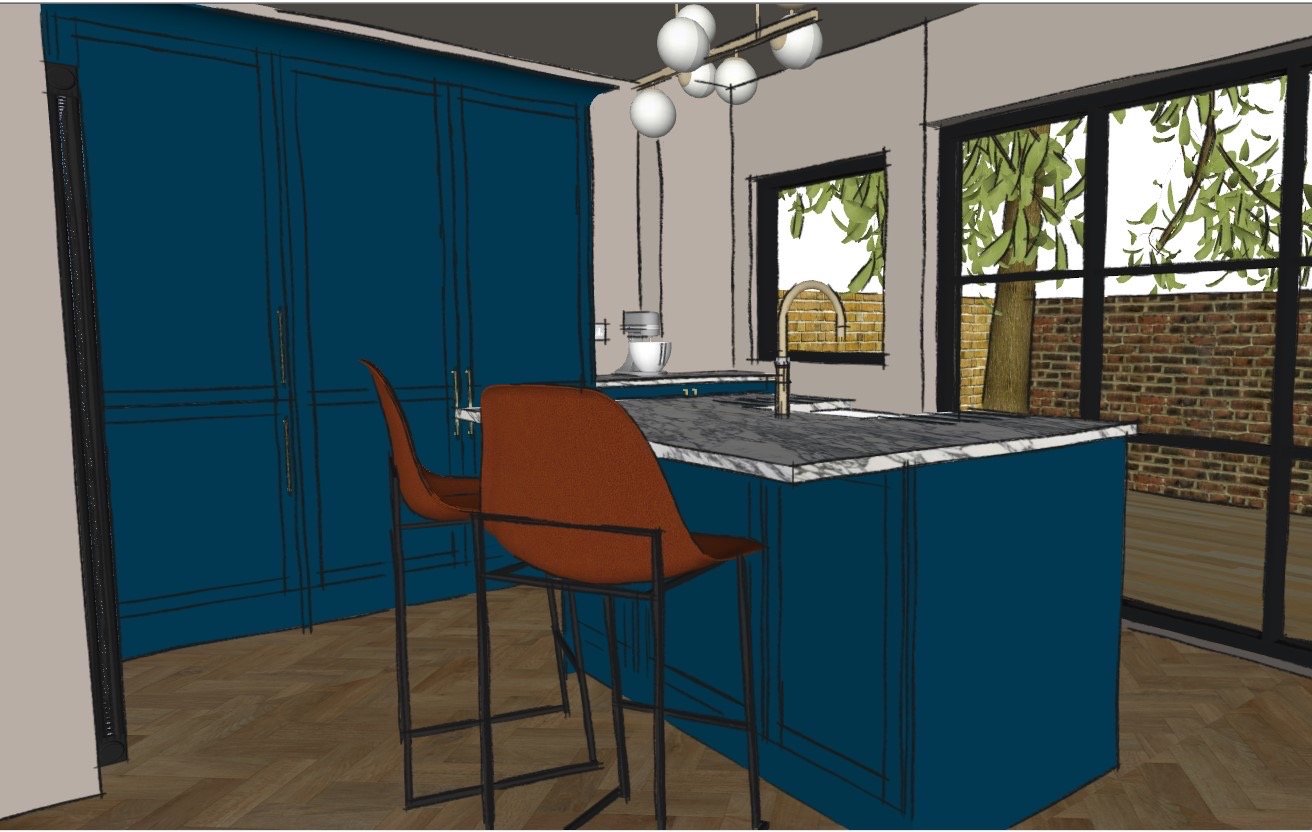
I gave Luke my moodboard (mainly pinterest /saved instagram images) and he measured up, working up a sketch render for us to look at. You would probably get a very basic version of this if you went to a mainstream kitchen showroom.
We discussed and measured, and remeasured, and then tweaked a few bits but all in all he nailed what I wanted. (Caveat - I did go into the sketchup and added some styling bits as that’s what I do day in, day out - I couldn’t resist.)
Then everything was set in motion and we made sure all the pieces of the puzzle aligned. One thing I would say is having Luke “project manage” the whole fit out was a God send for us. Making sure builders turned up on time, organising a kitchen fitter for the correct dates and giving us a clear timeline for the bits we needed to sort out like a floor fitter and decorator was invaluable.
The Middle
Everything was ripped out, the old kitchen, the floor, the skirting boards, the doors at the end of October 2021. We said goodbye to home cooked meals and hello to dust and takeaways. I was 7 months pregnant at the time and it was not ideal! But it was way better than the baby actually being here which I’ve now realised. Plus being pregnant meant no one wanted to p**s me off!
Marble on!
The Doors
We said goodbye to the old rotted bi-folds and hello to the “Crittall” doors. If you’ve ever gotten a quote for real crittall then you’ll know they don’t come cheap so we went with the next best thing - aluminium. They are Aluco Aluminium doors, supplied and fitted by John Knight Glass. The whole process was super simple, quick and everyone was so friendly. I would highly recommend. I sent across measurements and John Knight Glass mocked up a couple of designs. They then came out and measured properly, installing everything in a day.
The Details
Now this is where I get really excited - choosing all the pretty bits to build into a nice cohesive design.
The main expensive of this kitchen was the marble. There’s no skirting around the issue - if you want the real deal then it’s a pricey affair. We ‘ummed’ and ‘ahhed’ for a few weeks, looking at all the other options available but in my opinion there just isn’t a marble effect laminate that can compete with the natural beauty of the real thing. I knew I wanted a statement vein so Arabescato Marble was the perfect choice for us. Maybe in a few years there will be some advances in designs but the wow factor of this vein is still going strong even 11 months on.
There are pros and cons of marble which I will save for another blog post as this is going on long enough! Well done for getting this far! Not long left, I promise.
I tied in the brass accents through the shelving brackets, handles and switches. We took a punt on a relatively unknown hot water tap brand Fohen - because it was the only tap on the market which has the right brass tone that I wanted. Plus it was a hell of a lot cheaper than the other leading market taps so it was a clear winner. (PR discount)
Handles were from my favourite supplier Dowsing & Reynolds, having collaborated with them in my previous kitchen revamp. I went for the Skyscraper Knurled handle in two sizes to give a nice linear look. (AD)
Handles by Dowsing & Reynolds
Flooring was by far the hardest choice for me. I looked at soooo many samples. Some were too yellow, some were too light. In an ideal world where money was no object, we probably would have gone with engineered wood/real timber but having blown most of the budget on the marble - LVT was the way forward. I have no regrets though, the floor looks really good for LVT and the marble wins every time.
Our flooring fitter introduced me to Invictus and i picked the floor without seeing it in real life. Their visualiser is that good in my opinion. We went for Royal Oak Traditional in herringbone and the tone of the wood fits perfectly with the rest of the scheme.
Invictus Traditional Royal Oak
The End
The whole thing took about 7 weeks from start to finish, just in time for Christmas. It wasn’t fun living through it but 100% worth it in the end. I won’t bore you with an in depth breakdown of timings but if you would like to know then just give me a shout.
Rest of the Details
Walls : Valspar Smooth Pebbles
Skirting Boards : Valspar Evening Coat
Bar Cabinet : Atkin & Thyme
Kitchen Cabinet : Nordal Interiors
Pendant Light : Lights and Lamps
Wall Lights : Industville
Chandelier : Pooky Lights
Bar Stools : Furnwise
The dining room was finished off around 8 months after the kitchen because I had the small matter of giving birth to a tiny human and navigating motherhood in between. It saw the return of the infamous ‘wall hangy thing’ which pretty much built my Instagram and slowly I have found the time to do tablescapes again. There have only been a few new additions like the bar cabinet but we have kept the dining table and chairs from the old house, although a chair update might be something we do in the future.
The kitchen was, and still is our hub of the home. I absolutely adore this space, after almost a year it never gets old. We have had a Covid Christmas in here, spring births, dappled summer rays with the doors wide open and now the lovely warm Autumn sunshine. There were many feedings on the bar stools, having people over for cuddles and cake around the kitchen island and now there is all the fun of weaning our little man.
I can’t wait for this kitchen to age and mature with our little family. Dinner parties will be back on the horizon soon!
